At Livwell Collective, we take pride in our work just like our clients take pride in their beautiful homes. We are happy to bring you some of the top renovations completed by Livwell from start to finish.
Livwell Collective is your one-stop-shop for kitchen design and renovations across The Fraser Valley. These kitchen renovations in Abbotsford, Langley, Mission, Chilliwack areas offer a glimpse of the quality of the job done by Livwell Collective.
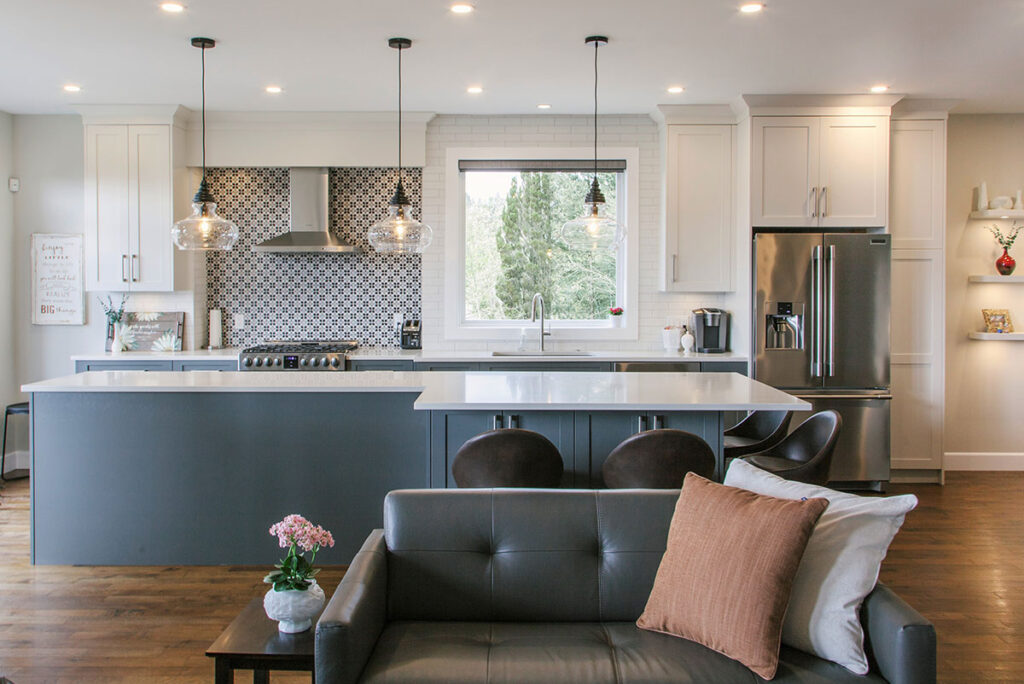
We used the existing dining hutch alcove to create a unique European-style range space. Also, the Island has 6 bar stools wrapping around the quartz countertop to create a conversation-friendly eating area. The final touch is the unique tile backsplash and blown glass pendant lighting.

Taking the sink away from the corner windows and placing it in a peninsula turned this kitchen into a chef-style multi-person working area. Lots of natural light and access to the outdoor patio make this kitchen perfect for entertainment. The final touch? The glass herringbone backsplash reflects perfectly with the undercabinet lighting.
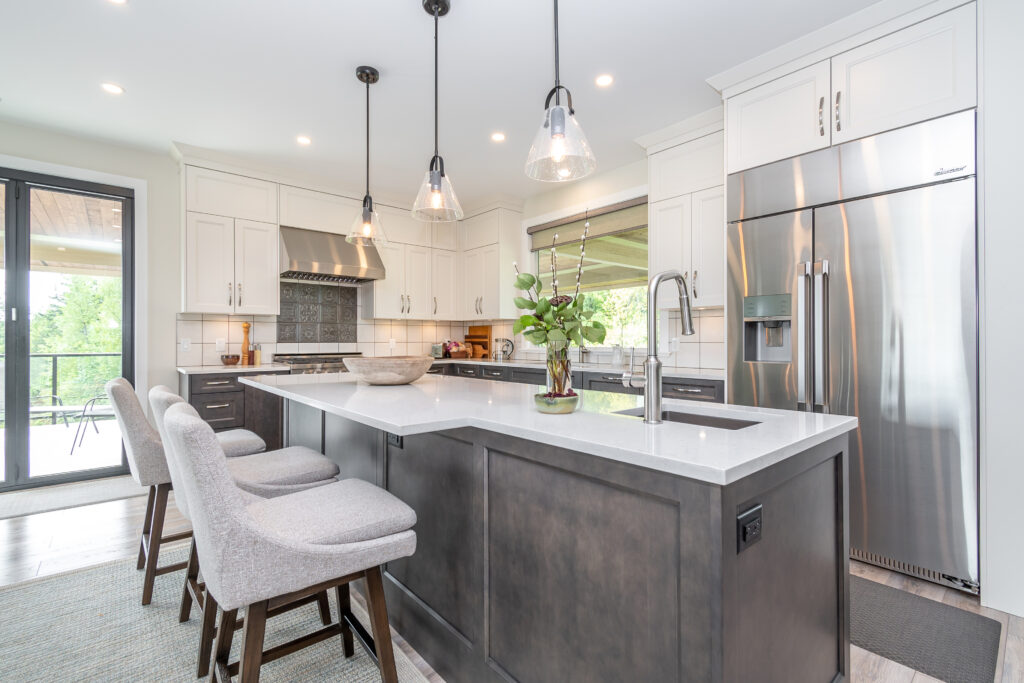
A beautiful combination of wood lower and white upper cabinets makes this kitchen a timeless and inviting space to host family and friends. Lots of additional storage in the horizontal upper cabinets and pullouts by the range create an organized space to do all your cooking and baking. Final design choices like the accent backsplash tile above the range and the uniquely shaped faucet make this style one of a kind.
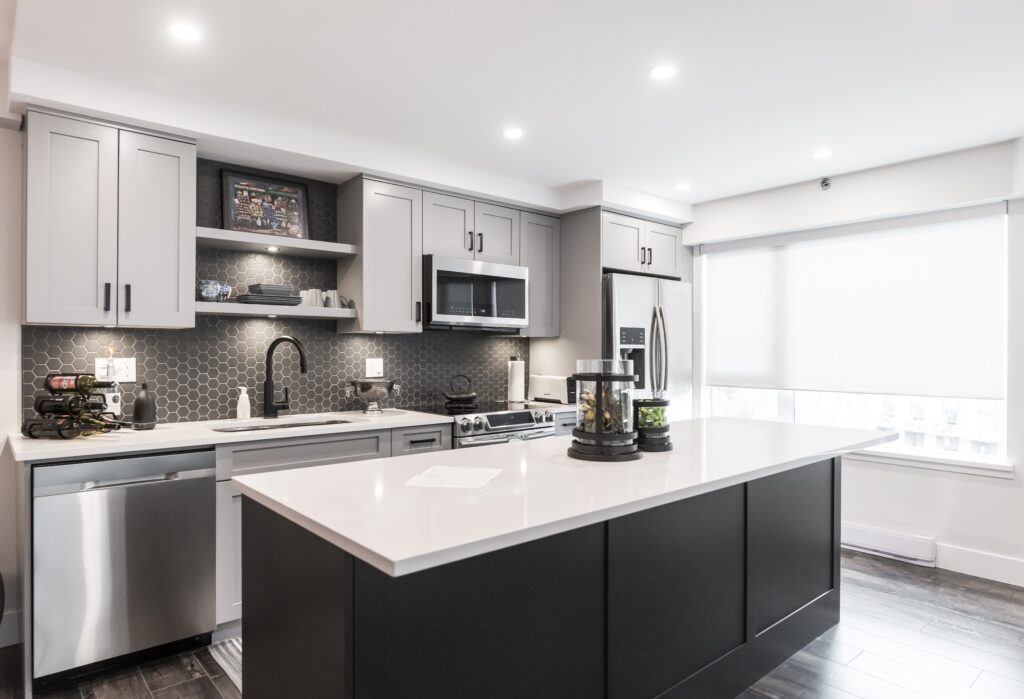
Converting this L-shaped condo kitchen into a galley style with a large custom island completely changed the function of this space. Keeping all the appliances against the back wall allows for an unobstructed island with room to spare. The floating shelves (with accent lighting) and hex backsplash tile give it the chic style for condo living.
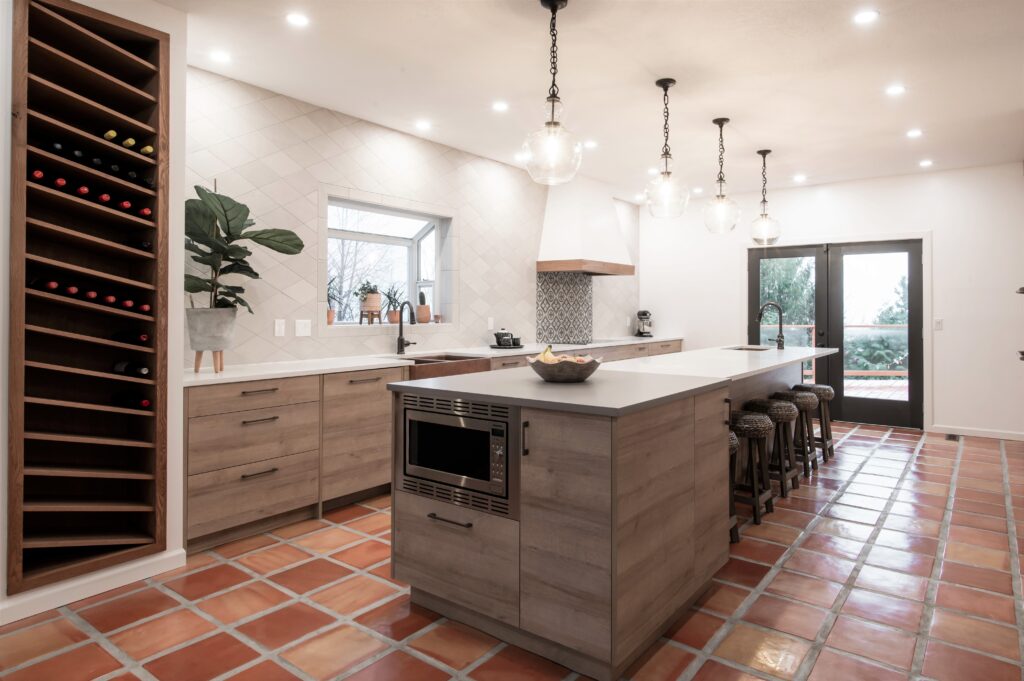
So many unique features make this kitchen one of a kind. The terracotta floor tile makes a southern statement that is continued with the flat woodgrain cabinet doors. Opting for no upper cabinets and a custom hood fan completes this open and airy concept. Finally, the floor-to-ceiling wine rack designed specifically for this beautiful space compliments the copper sink and hood fan trim.
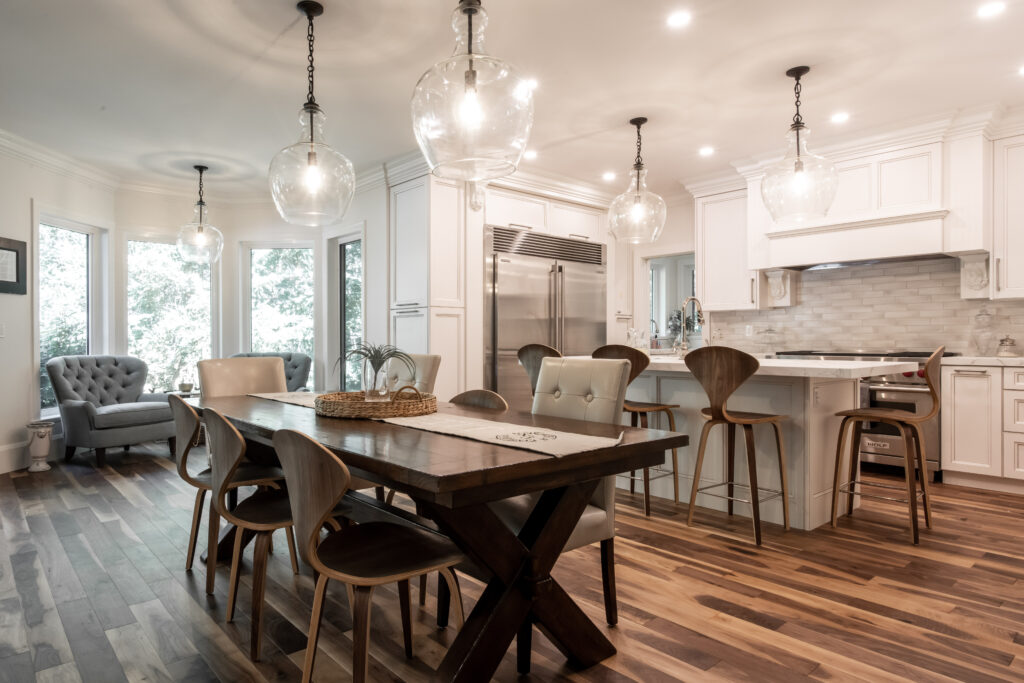
Welcome to this traditional European kitchen with a contemporary flair. The unique black walnut flooring created a base for a stunning kitchen with so many design details. The door style was chosen with accent glazing to feature detailing, and the corbels were the final touch. A dekton (porcelain material) countertop and tile backsplash completed this unique kitchen.
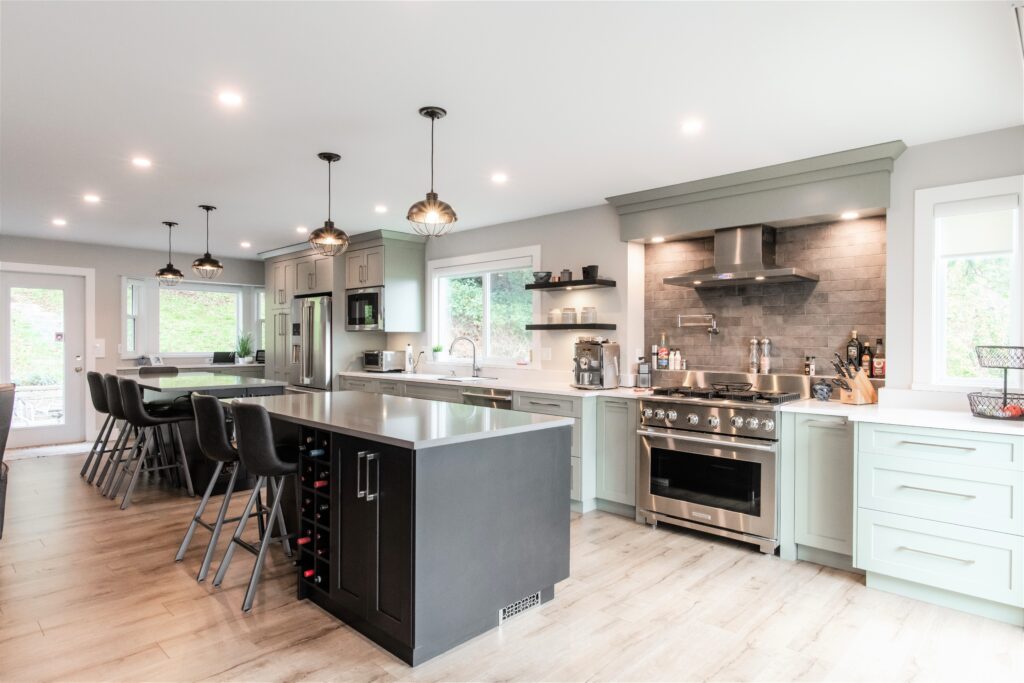
This West Coast design is called the home chef. Opening the wall between the original kitchen and dining makes this kitchen perfect for cooking and entertaining. The range is in the original dining alcove, allowing for custom pullouts and a pot filler. Two custom islands (painted our original colour green) are perfect for the prep area and cooking space to be separated; a custom wine rack will keep all the guests happy.
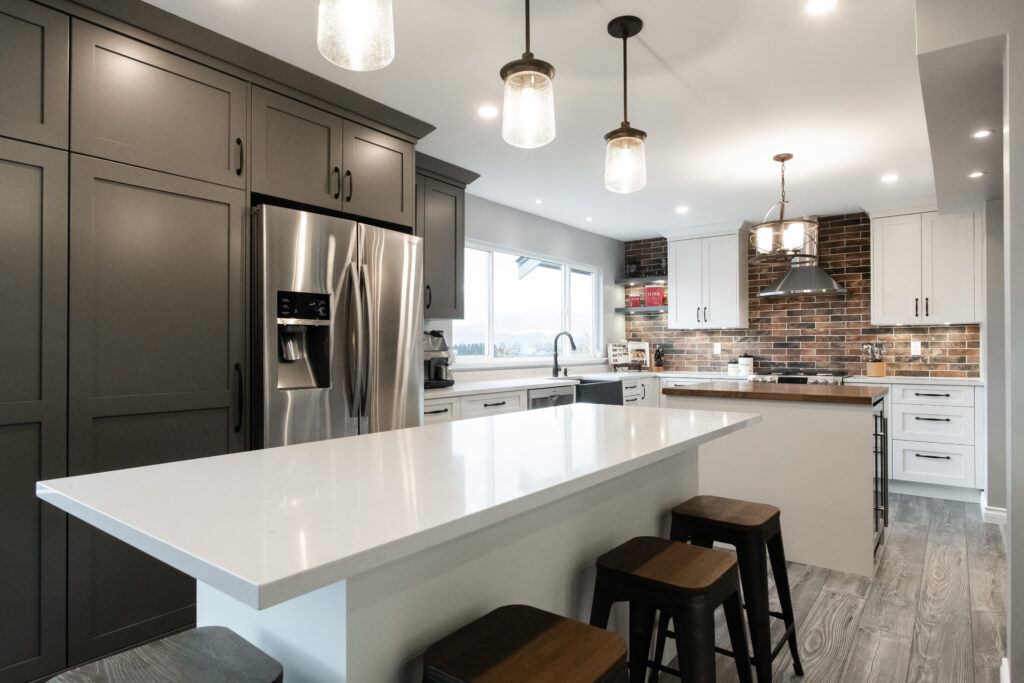
This chef’s kitchen with 2 islands works perfectly for the more serious cook. The industrial style with the brick back wall and butcher block counter on one of the islands makes it a stylish and functional place to work. The large window (located in the previous dining room) gives lots of light and accentuates the beautiful mountain view.
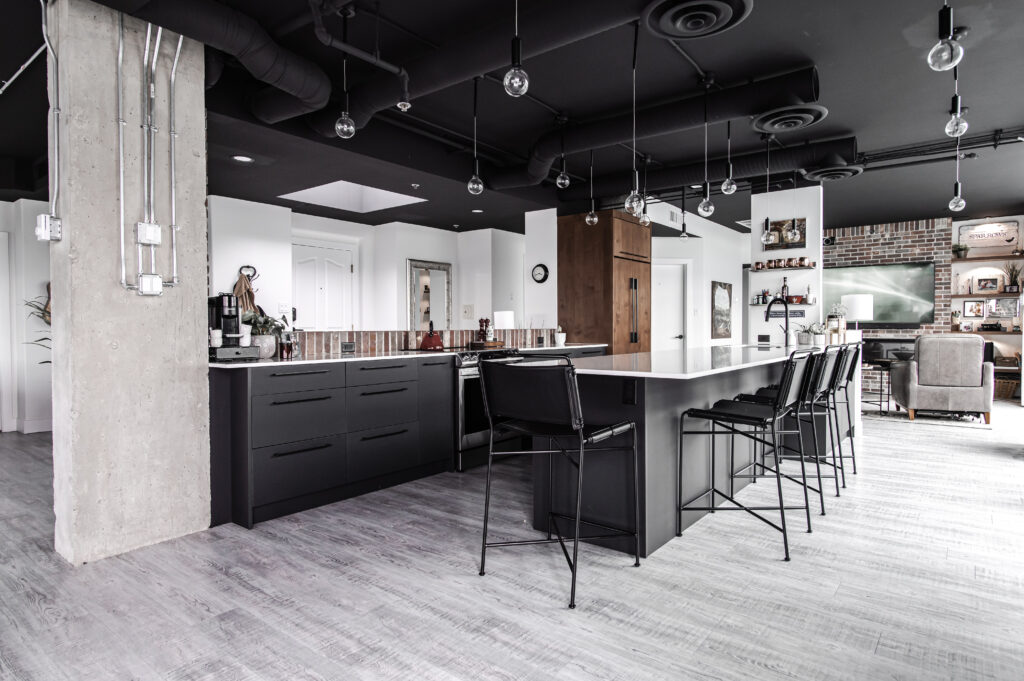
This industrial-style penthouse is truly one of a kind with its concrete pillars and black ceiling. Removing all the upper cabinets allows for a panoramic view from all directions. Combining the black and wood cabinets creates a cool European style with a touch of cosiness. Entertaining is a must with this large peninsula with quartz countertops and a unique pendant light layout.
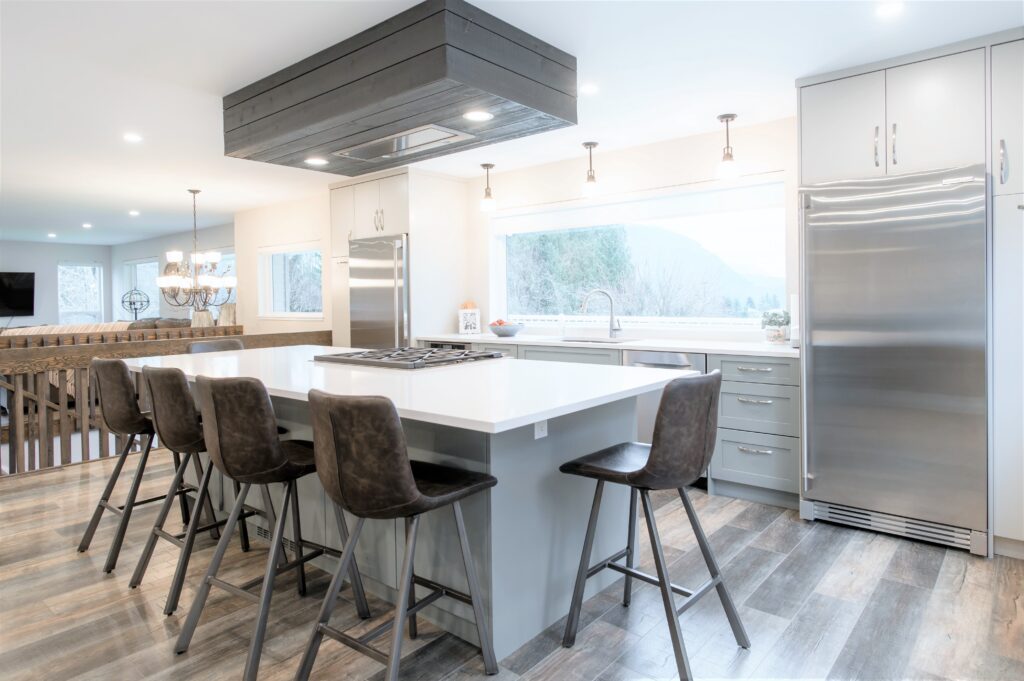
This home was recreated by removing some interior walls and opening the kitchen to the foyer. The original U shape was converted to a galley style with a large window to capitalize on the beautiful view. Separating the fridge and freezer created balance allowing for a large sink space. The unique hood fan on the ceiling lands perfectly centred on the window. The island also allows for 6 barstools wrapping 3 sides of the quartz countertop. Finally, the colours of the green and white cabinets reflect the West Coast lifestyle.
About Livwell Collective
At Livwell Collective, We Design, Renovate and Define your signature style. Our design solutions are customized according to your current and future needs. We are a one-stop solution for all your design and contracting needs. With decades of experience in design and contracting, Livwell Collective has helped families renovate their kitchens, bathrooms, closets and living rooms by redesigning the major and softer elements of their houses, to create the home of their dreams.
Would you like to schedule a consultation for your Abbotsford or Fraser Valley kitchen renovation? Get in touch with Livwell Collective, we would love to speak with you! Get in touch with us over on our Contact Us page by clicking here.



