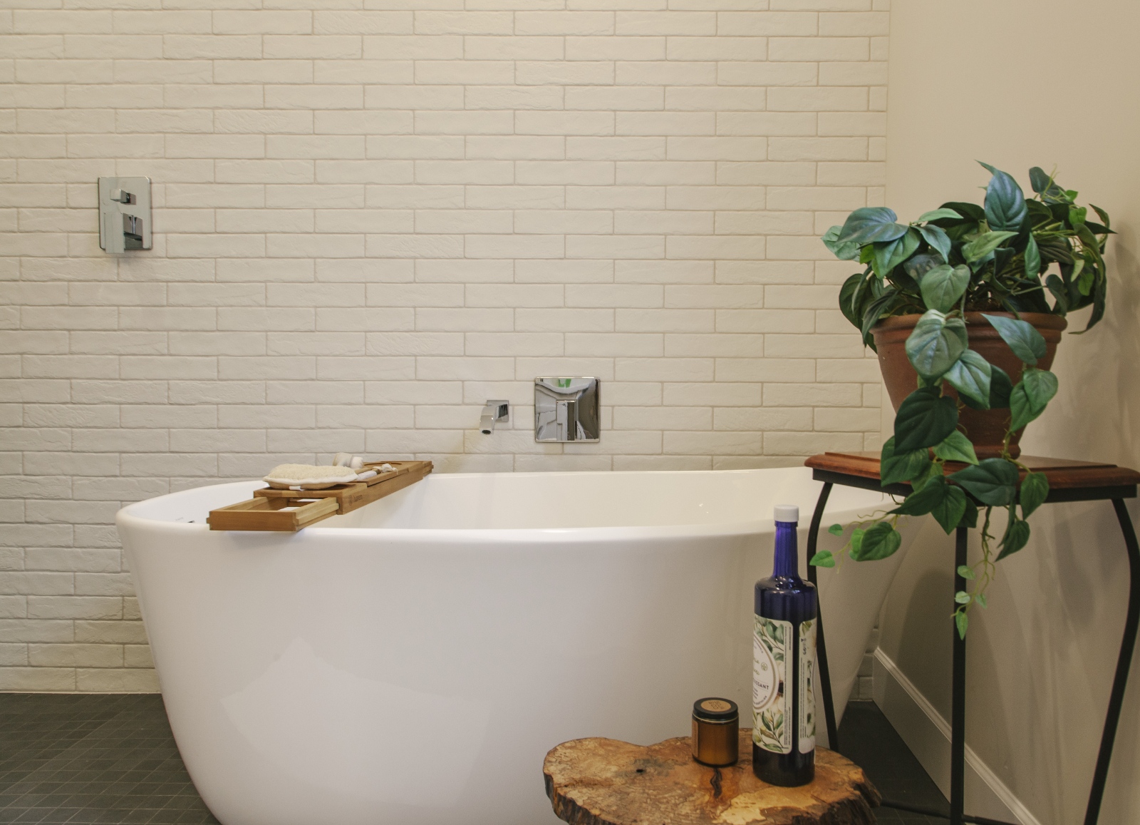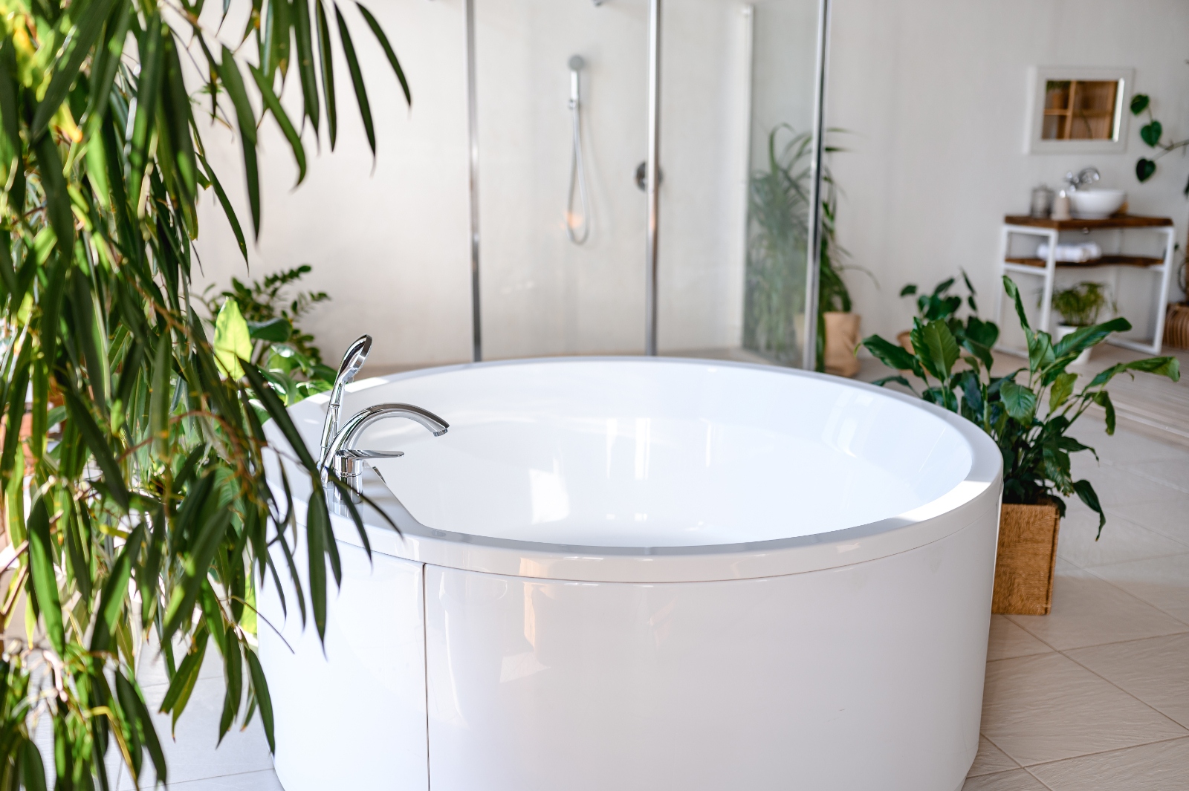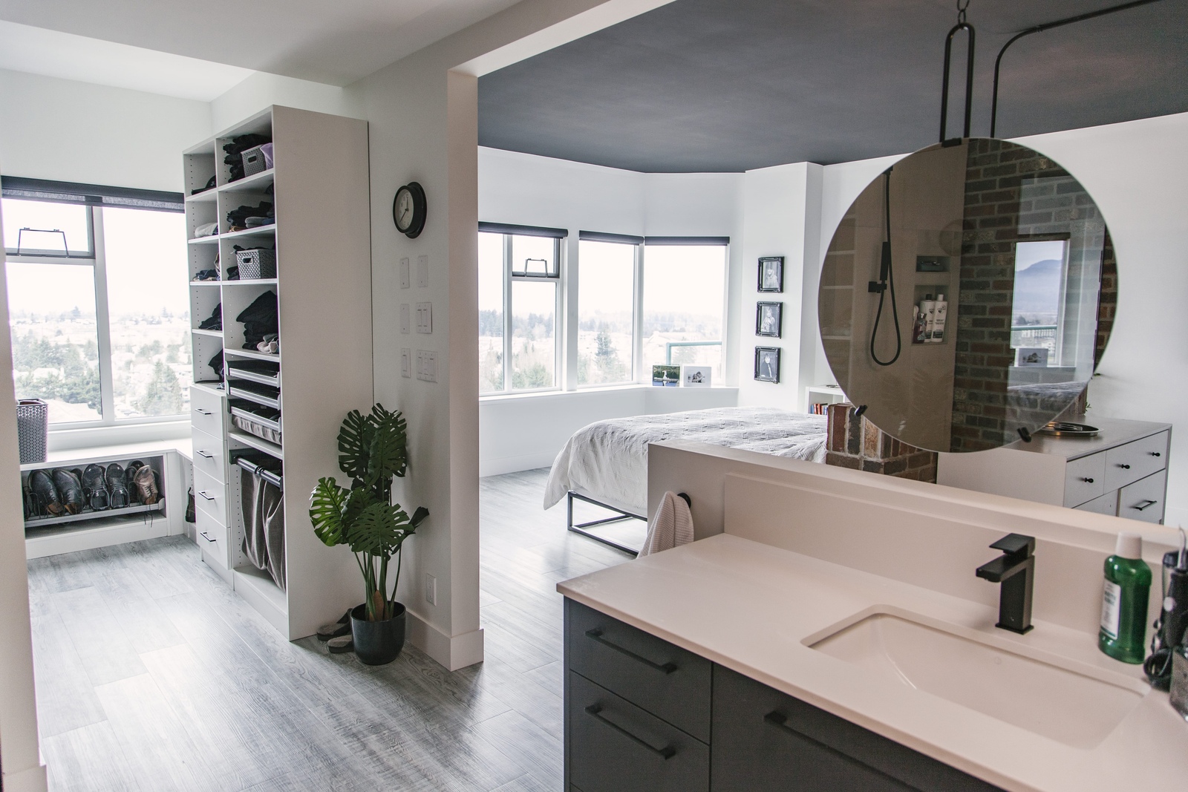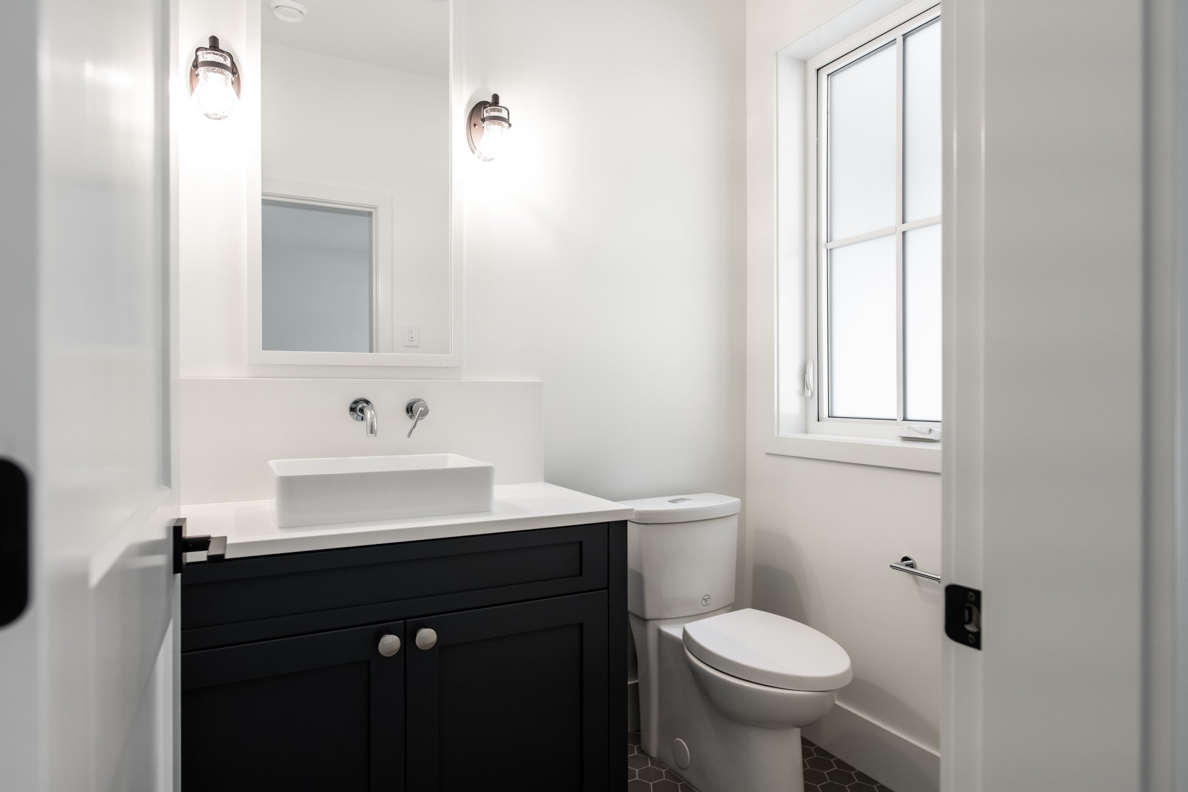A good kitchen design is an investment in your home and future. It will always generate a much higher ROI in terms of value and happiness.
Your kitchen is the heart of your home. It needs to be functional, active and aesthetically pleasing which will set the style tone for the rest of your home. Kitchen renovations not only help you retain the house for a longer period but also help escalate the property price. While it is easier in a bigger house to completely change the interiors with a kitchen renovation, what should you do if you do not have enough space in your current condo-style kitchen? In this blog, Livwell Collective brings to you some tips and tricks to make your kitchen more functional and transform a smaller space into something that feels and looks much larger.
Use Open Shelves – Open shelves on one hand do not take up a lot of space and they visually help make your kitchen look bigger. It is also more practical as the regularly used items can be stored where you need them the most. They are also perfect for wall spaces that don’t have standard depth.
Wall-mounted storage to the ceiling – The vertical space on the walls can be utilized to install wall-mounted cabinets for storing cookware and anything else that is not required constantly. Even if you may need a stool to access those tall storage spaces, they are still very useful.
Use light colour patterns – Bright and neutral colours for walls, cabinets and countertops enhance the lighting and create an illusion of a larger and open space. Neutral tones in the kitchen also help create a spacious, clean and tidy look.
Plan lighting – Even a small kitchen can look bigger, open and appealing with proper thought-through lighting. Good lighting combinations in layers such as overhead lighting, undercabinet lighting, puck lights in floating shelves and pendant lights all contribute to an open feel in any space. Also don’t forget the dimmers for added ambiance.
Use existing architectural details – Strip the kitchen walls and corners of unwanted concealers and false layers. You can use the colours that naturally exist in the space and showcase the original details. Exposed bricks or corners covered with flint offer a unique natural look and provide character to your kitchen space.
Backsplash with horizontal patterns – Another way of making an existing space look bigger is by installing a backsplash with strong horizontal lines or tiles in a horizontal pattern. Those horizontal lines coupled with open shelving create a cohesive illusion of a bigger space.
Mirror or reflective services – Mirrors or reflective surfaces create an added illusion of extra space. Integrating mirrors or glass elements into the overall design scheme can help make your kitchen look bigger while adding sophistication to the kitchen.
Modern and compact appliances – New smart appliances are multi-purpose and then end up using less space while doubling up on their functionality and effectiveness. In addition to installing narrow refrigerators and slimline dishwashers, install a modern compact sink and faucet with integrated cutting boards and drying racks to save on counter space.
Smart and multi-functional Furniture – If an island cannot be fitted in the kitchen, try opting for folding and multipurpose furniture pieces such as an extendable dining table which can be used for prepping and double up as a diner table for family when required. The same can be done with extendable and foldable countertops.
Flooring – The right flooring has an impact on the overall spacing in the kitchen as well. Light and bright colours on walls and cabinets clear an illusion of a larger space, complementing the same with light wooden flooring or tiles with light grey or white colour helps the kitchen look more open and bigger. Also, try to select a larger pattern. You may gravitate to a smaller pattern for a smaller space, but fewer lines on the floor will keep it feeling larger.
Maintain a minimalist approach – Clutter makes a kitchen look smaller, so it is ideal to strip your kitchen space of non-essentials to the point that everything can be fitted nicely into the shelves and cabinets. A clutter-free and clean kitchen looks great and even makes your food look better.
Kitchen designs and layouts are vital, especially for smaller kitchens. To create more space for cooking and to make your kitchen look larger than it is, design plays a pivotal role. Invest in a kitchen design to declutter and organise your kitchen space, and make it look bigger while elevating your property prices. If you are frustrated with your small kitchen, don’t give up and avoid making the changes you need to love your space.
About Livwell Collective
At Livwell Collective, We Design, Renovate and Define your signature style. Our design solutions are customized according to your current and future needs. We are a one-stop solution for all your design and contracting needs. With decades of experience in design and contracting, Livwell Collective has helped families renovate their kitchens, bathrooms, closets and living rooms by redesigning the major and softer elements of their houses, to create the home of their dreams.
Would you like to schedule a consultation for your Abbotsford or Fraser Valley kitchen renovation? Get in touch with Livwell Collective, we would love to speak with you! Get in touch with us over on our Contact Us page by clicking here.






