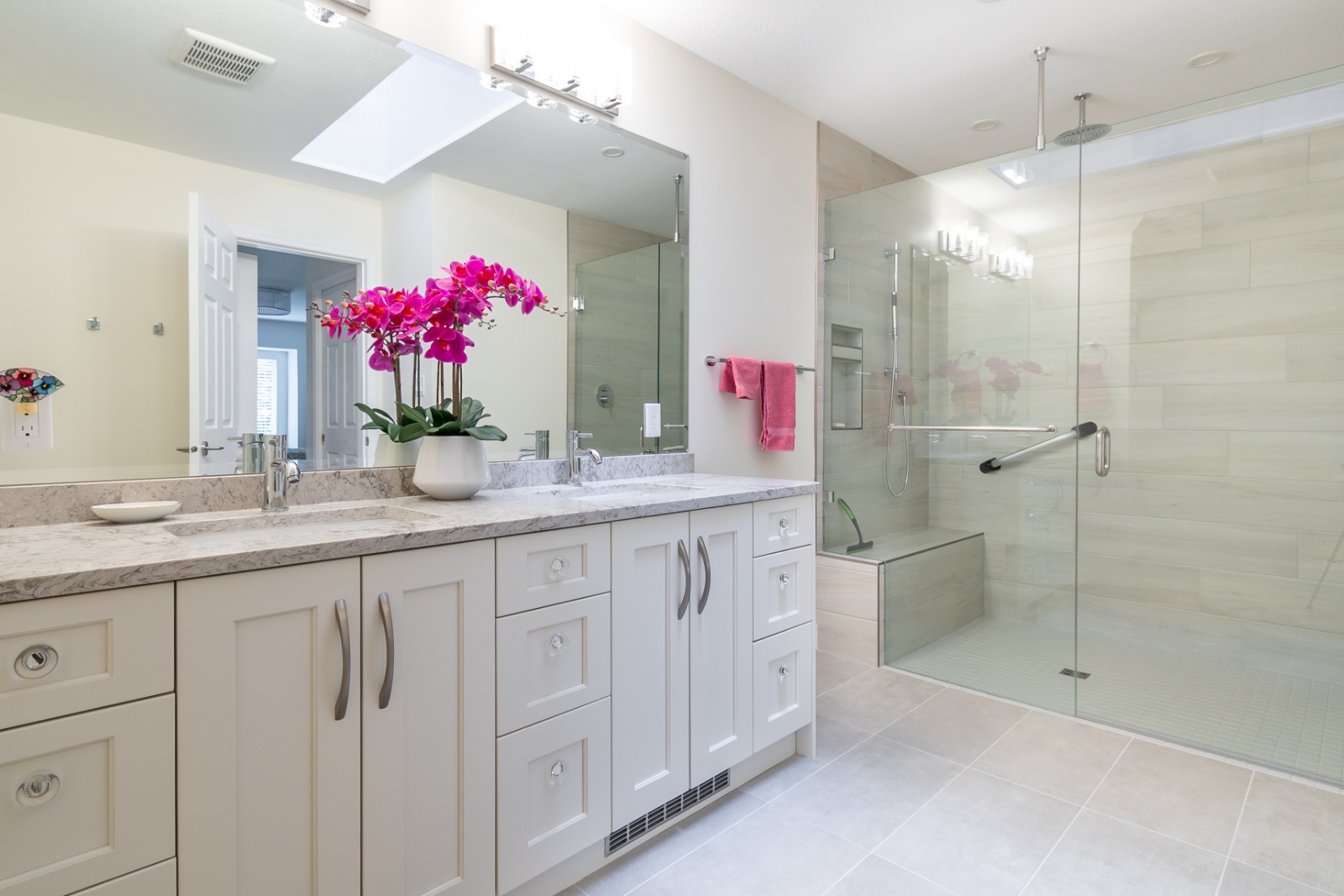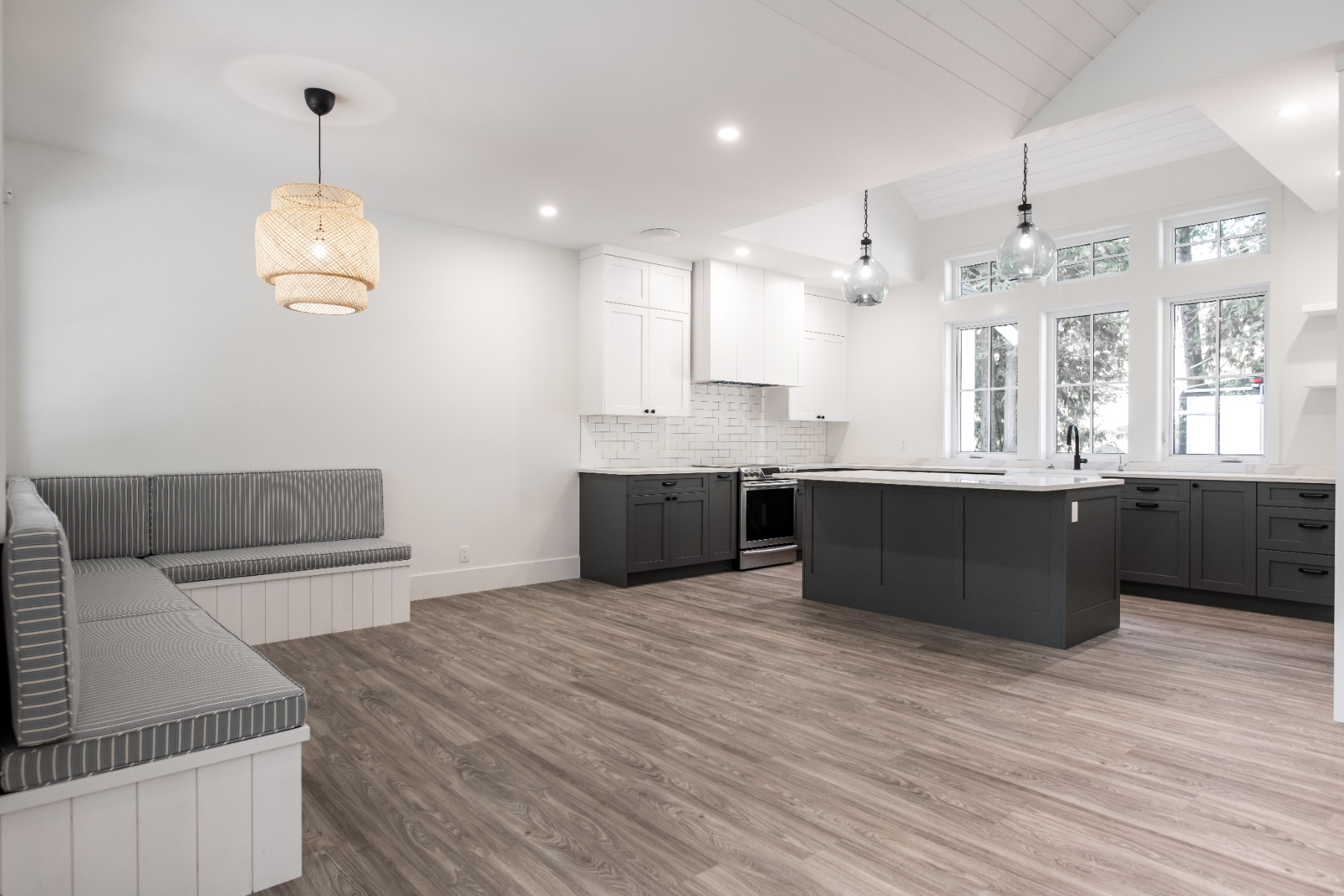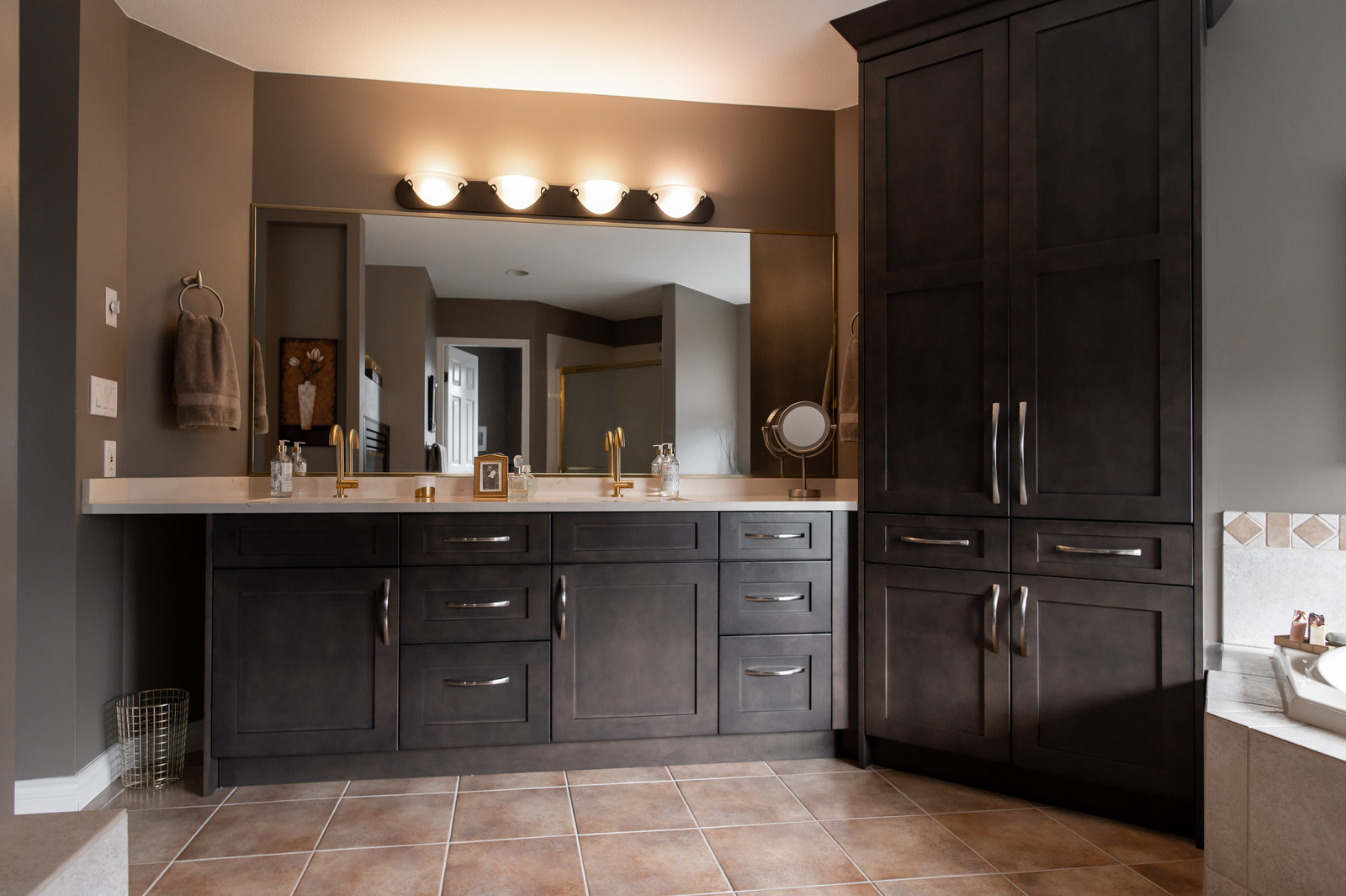How often have you considered customizing your kitchen space and renovating it into a beautiful and highly functional kitchen where you would love to cook? Your kitchen is where you start your day with quick breakfasts, gather for family meals, and enjoy a cup of tea with friends. A kitchen is the heart of your home, so it needs to be both functional and beautiful. Whether you’re cooking, cleaning, eating, or entertaining, your kitchen should be a space where you feel comfortable and ready to go. We are happy to bring you some quick tips to think about when you finally decide to renovate your kitchen.
Lighting and air
A clean kitchen has bright colours and a clean outlook. Light shades of paint on the cabinets with bright lights are good, but you add open windows and a provision for a fresh breeze once in a while and it works wonders. If you have the option of opening up a wall and letting the natural light in, consider that option.
Spacious Walkways
When designing your kitchen floor plan, it’s important to make sure there is enough space between the cabinetry and the island for easy movement. Typically, paths in a kitchen should be at least 36 inches wide. In the cooking zone, aisles should be 42 inches wide for a one-cook kitchen and 48 inches wide for a two-cook setup. Make sure to adjust the size of kitchen islands and peninsulas accordingly when planning.
Ease of access
When designing a kitchen, it’s important to consider your most common tasks. Organizing items needed for specific tasks in close proximity can save you time and effort. For example, keeping coffee mugs, coffee grounds, and other essentials near the coffee machine can make your morning routine more efficient. Similarly, storing wraps and plastic containers near a work surface can streamline the process of wrapping leftovers. Another helpful tip is to place dishware and flatware near the dishwasher to simplify the unloading process.
Choose the island carefully
Consider the kind of island that will accentuate the aesthetics while improving functionality in the kitchen. You can use the island to cook, clean and even eat on and it’s possible to do either or all of the mentioned activities. From cooktops on the island to sinks to a complete dining table experience, a well-defined island can offer it all.
Pay attention to the Corners
When designing your kitchen, it’s important to pay attention to the corners. Make sure to plan for enough space for cabinet door clearance and swing direction to ensure that all doors are fully functional. Keep appliances away from corners and ensure that doors won’t collide if open at the same time. If you have a tight corner, consider using low-profile handles to make it easier to open neighbouring cabinet doors.
Placement of appliances
The ideal height and placement of appliances like microwave, coffee maker etc can differ based on the user and the overall design of the kitchen. For adults, the recommended height for the microwave is around 15 inches above the countertop. However, for a kitchen that is frequently used by children, a lower, below-countertop placement may be safer and more practical. Also, consider saving some space next to the appliances to be able to quickly place heavy or hot items closer to the appliances.
Countertop space
Countertop space is directly proportional to the scope of meal preparations in your kitchen. A large counter space looks good, but for a couple, it may not make sense and the same space can be used up as a bar. Chefs who often cook big meals require a larger counter space. The height and space of the countertop depends on the size of the family and the extent to which the entire family gets involved in meal preparations.
Recycling
It is better to organize paper, plastic, glass and other recycling items as needed. You can use old buckets with a handle as a kitchen recycling bin for larger items. Hiding the bins is important to keep the kitchen odour-free and looking nice at all times. Generally, the pantry of cabinets underneath the kitchen sink or towards the far end of the kitchen works well to store the waste and recycled material.
Customize Storage Solutions
Efficient storage is important for the kitchen as a well-organized pantry can make or break the kitchen experience. It is important to take note of and plan your pantry requirements. Once you have realized and taken stock of what needs to be stored in the pantry at all times it is easier to custom-build storage solutions like pantry shelves and drawers built to the right size and height. For bigger houses, a side or a hidden pantry next to the kitchen works wonders.
Placing Electrical Outlets
Before you let the hammer down it is important to envision how the new kitchen will work for you. Try enacting to work as if in your renovated kitchen. The same will help you realize what appliances need to be placed at what spot and where should the electrical outlets be placed. Generally, a 3-D design is very appropriate to view your new kitchen virtually and place the points where they are required.
Making the best use of your kitchen space is the most crucial part of a kitchen remodel. Hiring a kitchen designer offers a good return on investment while you access their vast experience and the design intricacies that can help maximize your square footage and cabinet storage while elevating the value of your home. At Livwell Collective, we incorporate the requirements and aspirations of the family into our design process and create 3D renderings of the layout for our clients. The 3D renderings allow homeowners to carefully inspect the finer details of the new design before giving the final go-ahead. At Livwell Collective, we endeavour to design the kitchen layout including cabinets, countertops and much more in the best way that helps meet the family’s current and future requirements, while also reflecting the homeowner’s signature style.
Get in touch with Livwell Collective, we would love to speak with you! Get in touch with us over on our Contact Us page by clicking here.






