The original layout of this home had many small and separated spaces including the kitchen, dining area, eating area, living room and family room. The inside walls that created small living spaces were removed by Livwell Collective creating an open concept for the family. Also introduced a two-way fireplace to add some cosiness between the family room and the dining room. The kitchen doubled in size with a large island that can seat five people. Livwell also added a bar area with lots of counter space and pantries for additional storage. All bathrooms in the house were renovated and the on-suite was given a space-saving yet luxurious walk-in shower and tub space.
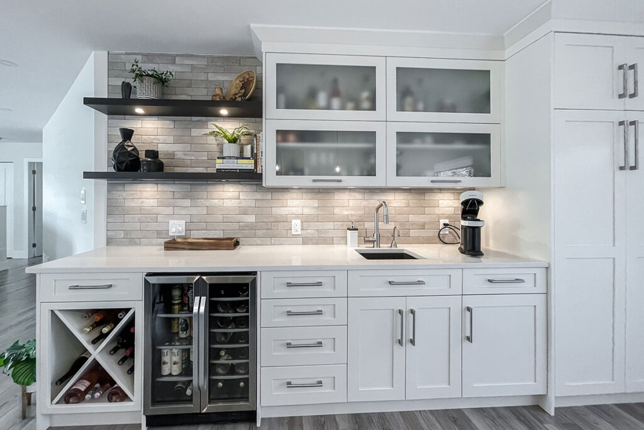
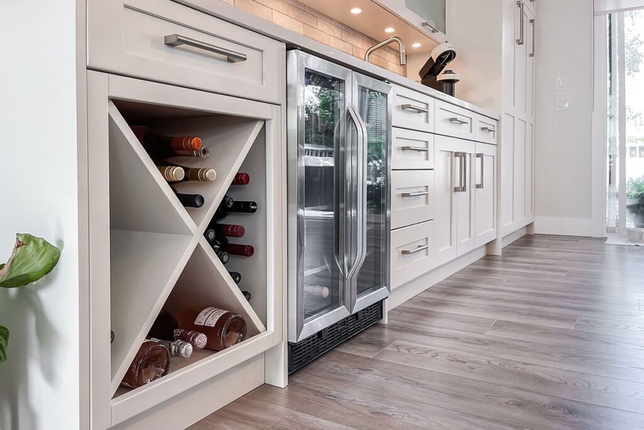
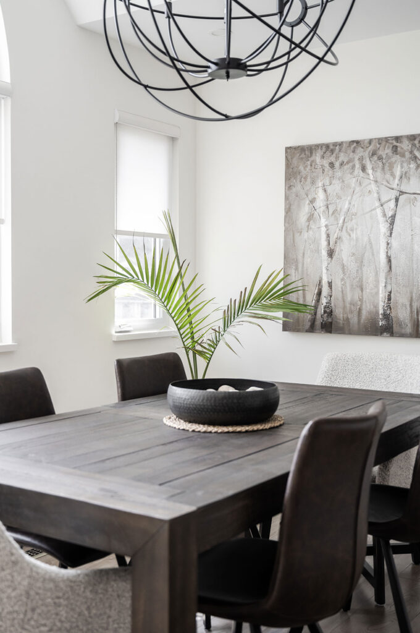
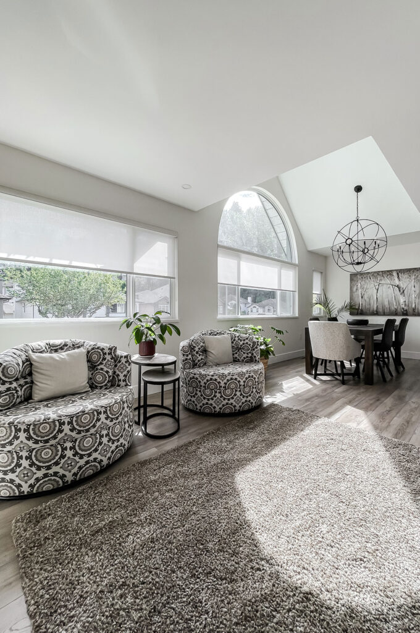
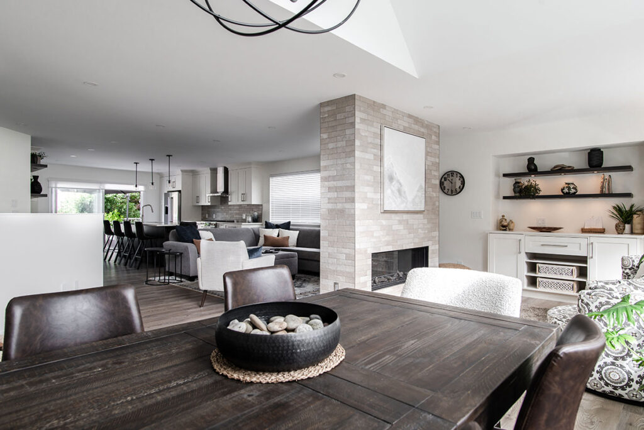
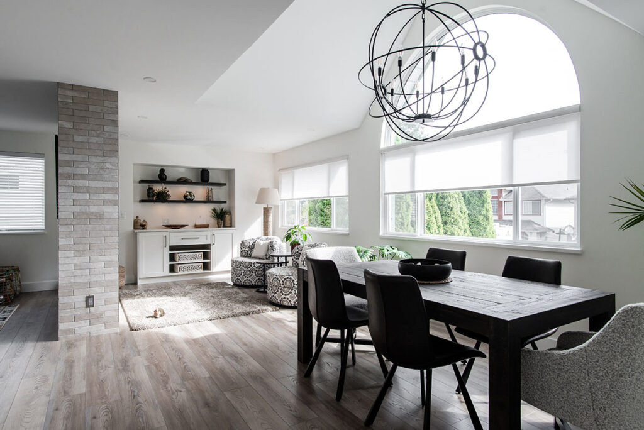
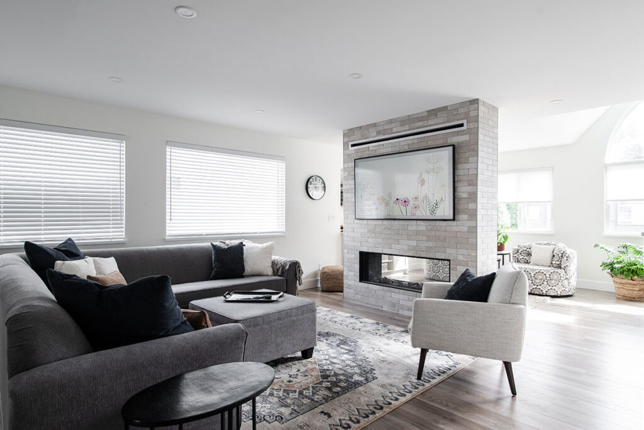

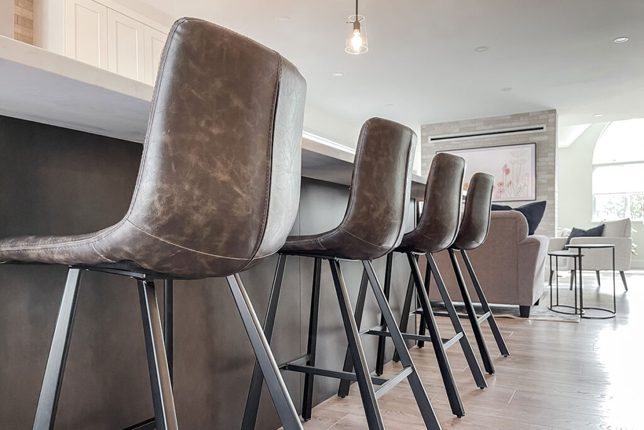
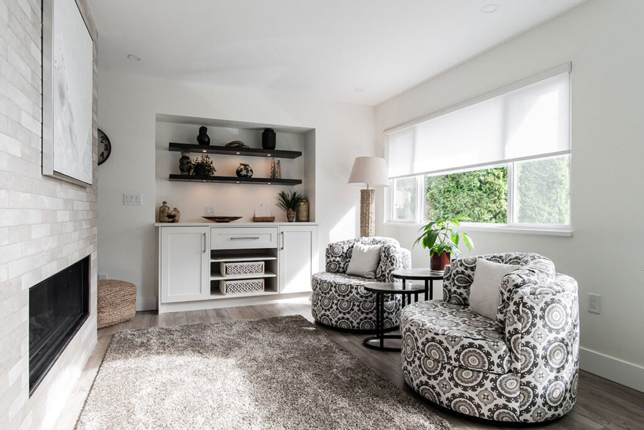
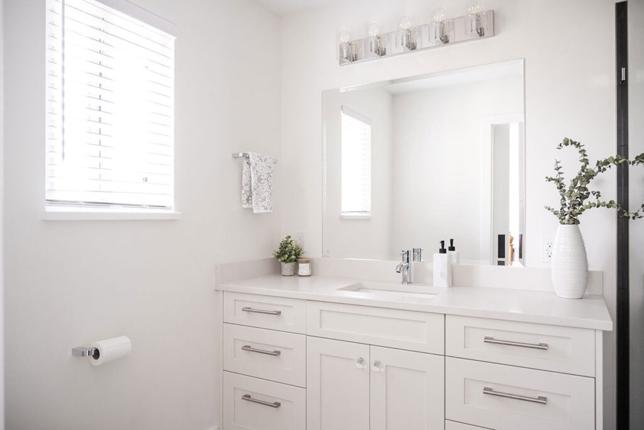
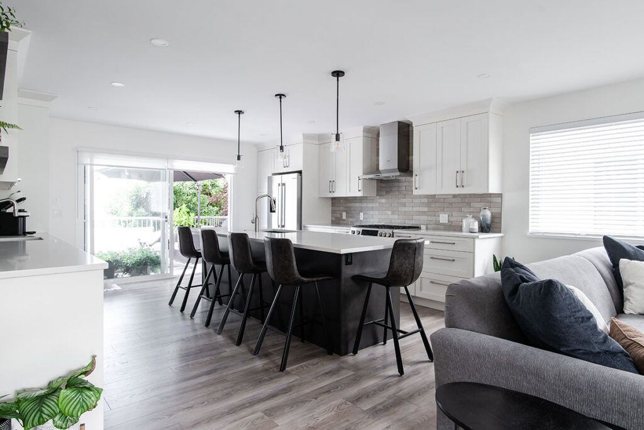
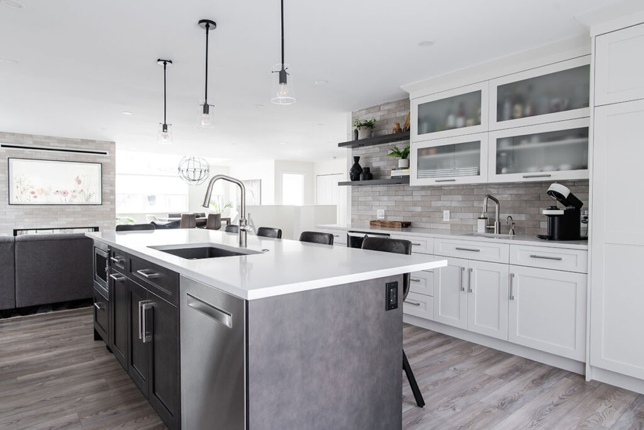
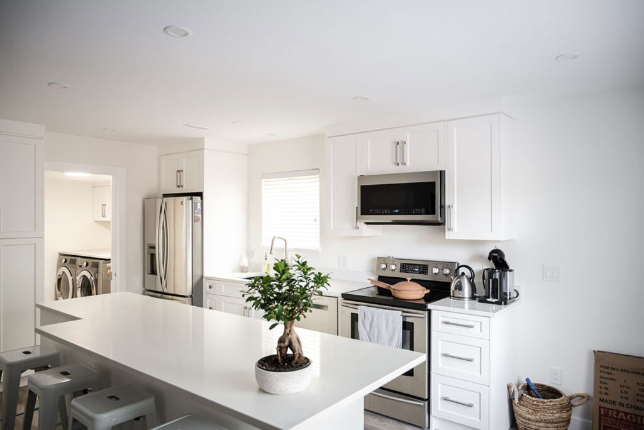
At Livwell Collective, we Design, Renovate and Define your signature style. Over the years, we have helped families renovate their kitchens, bathrooms, closets and living rooms by redesigning the major and softer elements of their houses, to create the home of their dreams.
At Livwell Collective, we Design, Renovate and Define your signature style. Over the years, we have helped families renovate their kitchens, bathrooms, closets and living rooms by redesigning the major and softer elements of their houses, to create the home of their dreams.
Copyright © 2024 Livwell Collective.
Digital Strategy by Vasdev Design Inc.